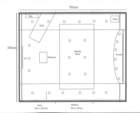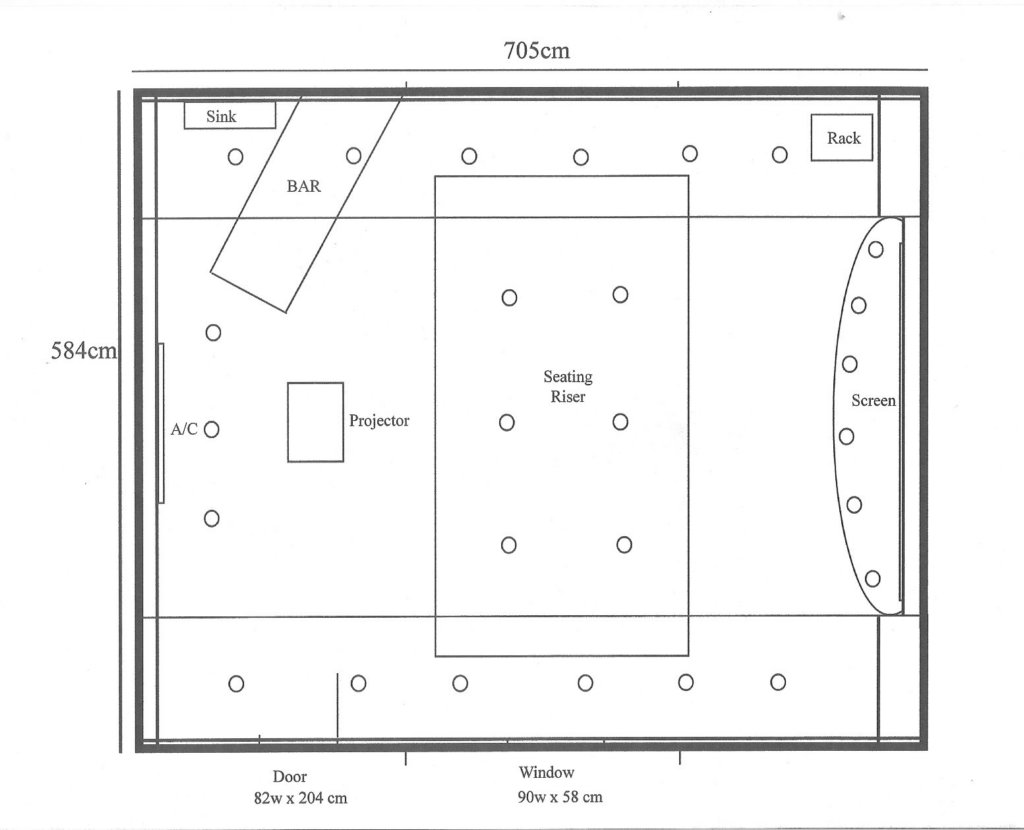| << Previous | Index | Next >> | ||
 |
 |
 |
||

Plan view of the room layout.
The little circles indicate the approximate locations of the downlights in the ceiling. There are 21 x 20w starburst lights and 6 x 50w gimbled downlights above where the seating riser is to be located.
All bulkhead lights are on one circuit, the stage lights on another circuit, the lights at the back of the room near the A/C on their own circuit, and the lights above the seat riser are currently on another circuit, but cabled to operate in front/rear pairs.
All lighting circuits are on x-10 dimmers.
Update: Rack removed and replaced with a 600mm high cabinet 3200mm below the screen.
Photo album created with Web Album Generator